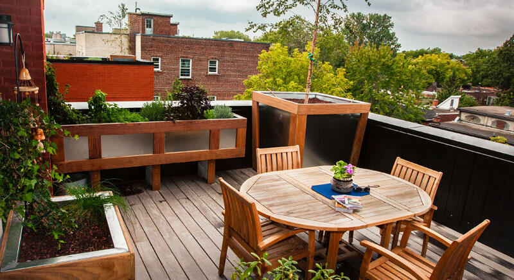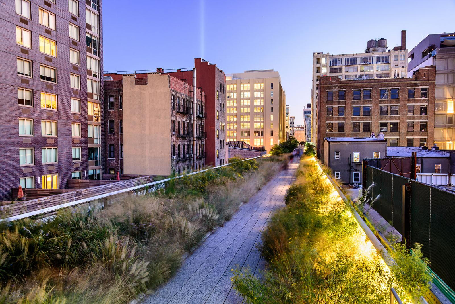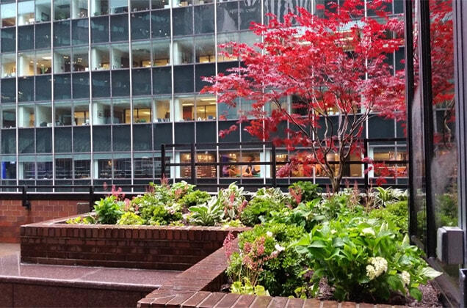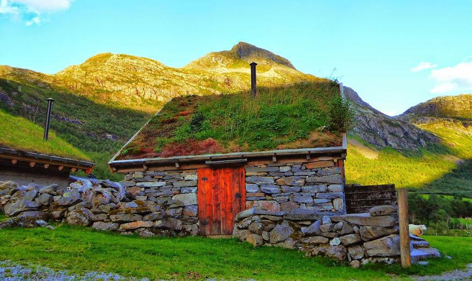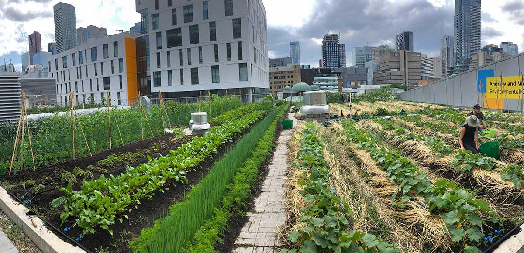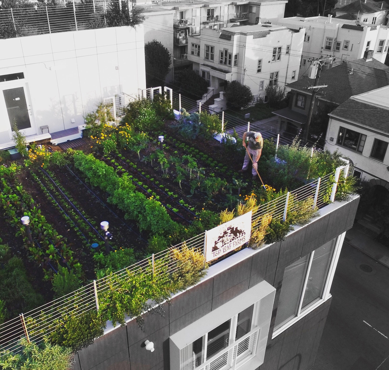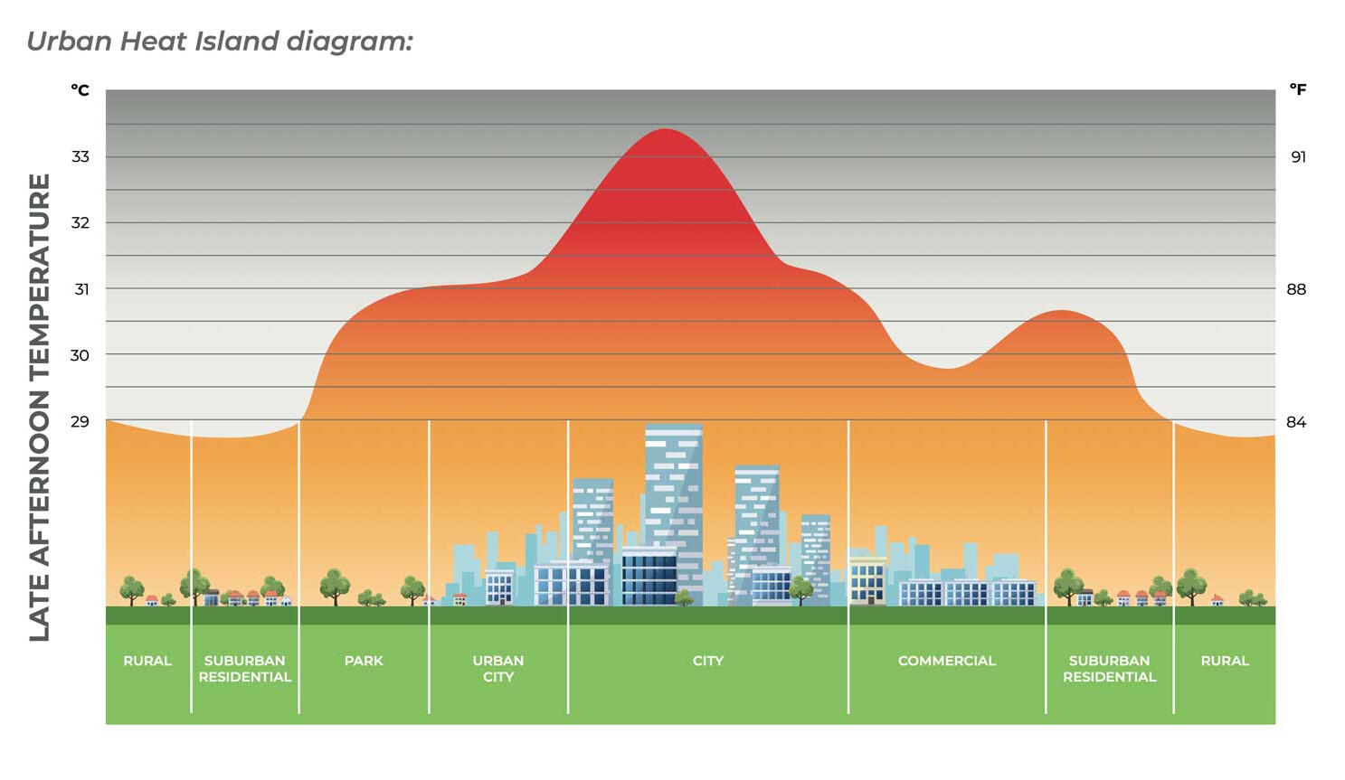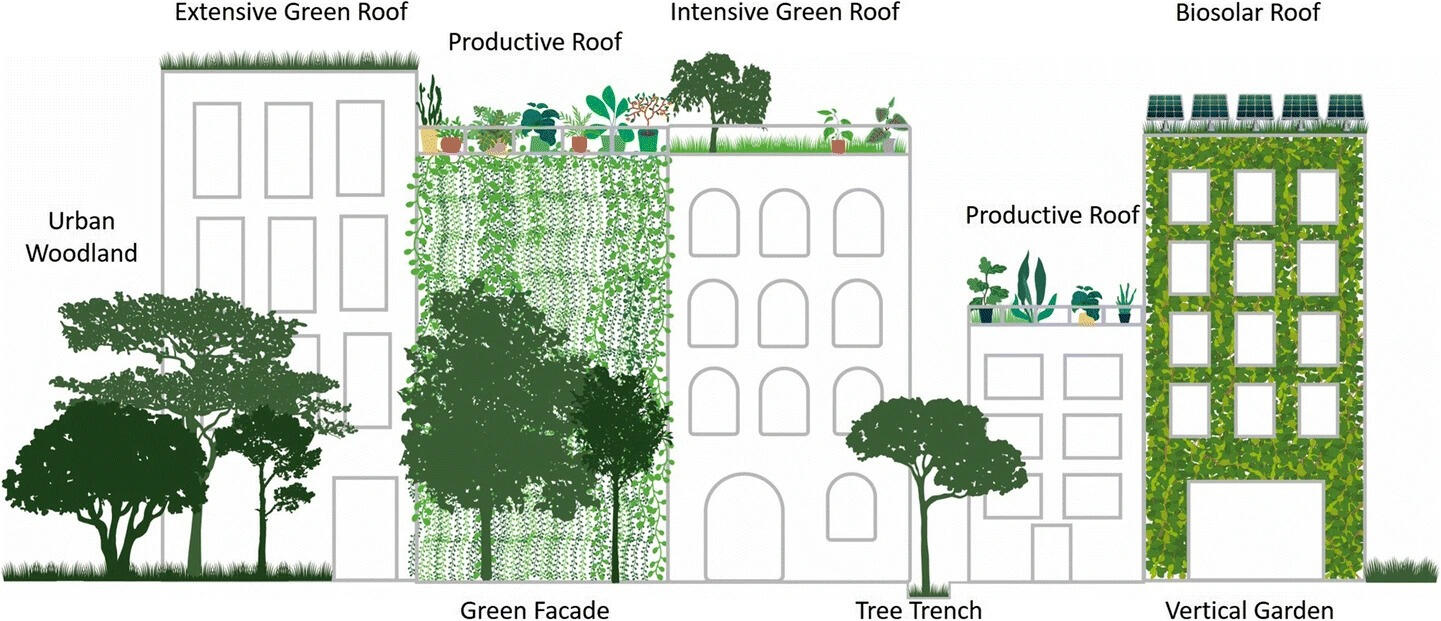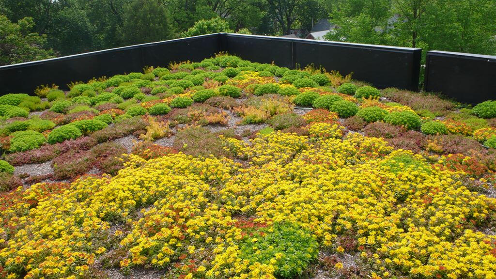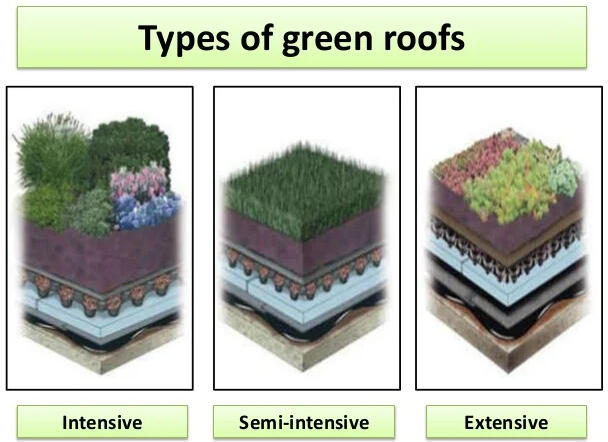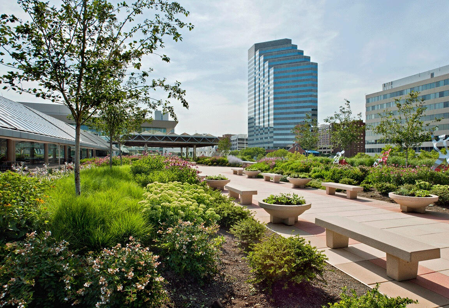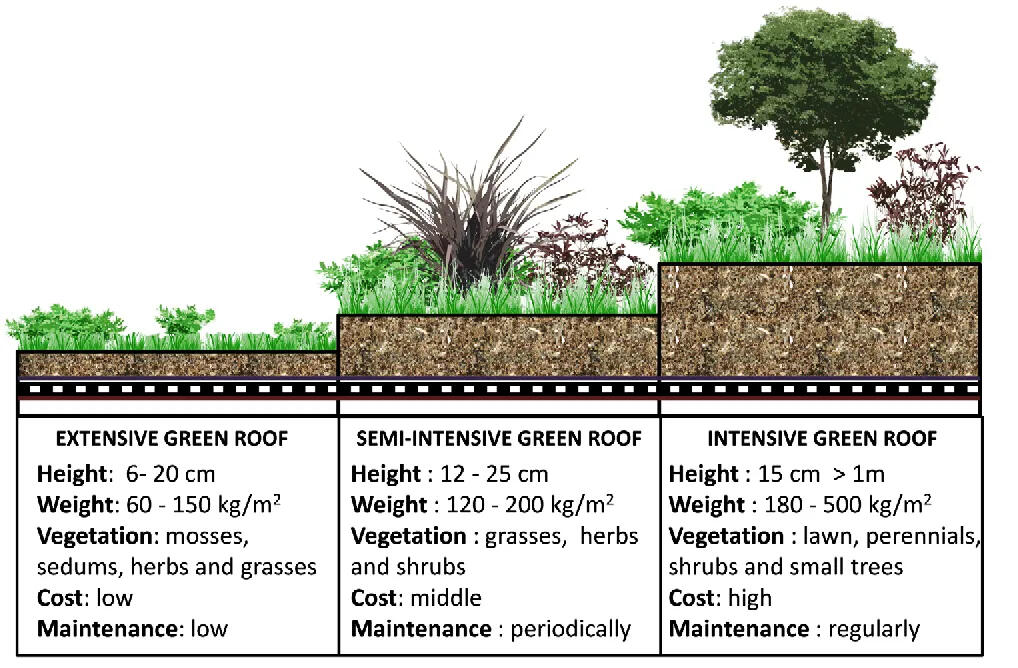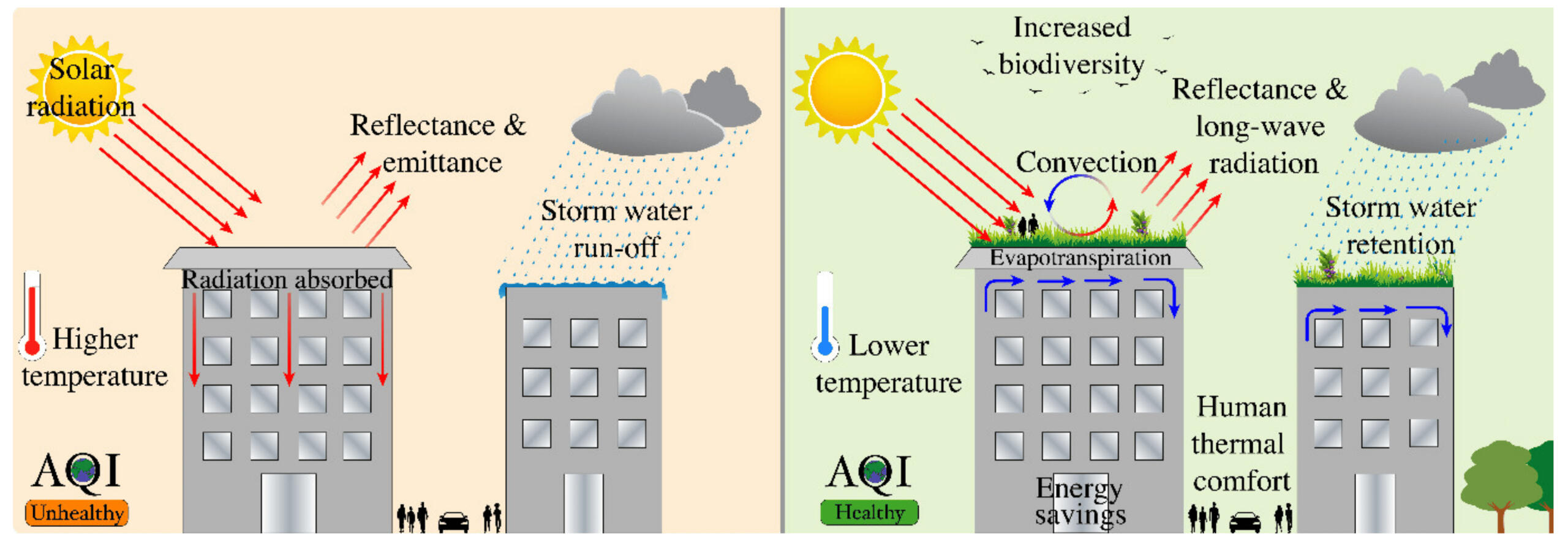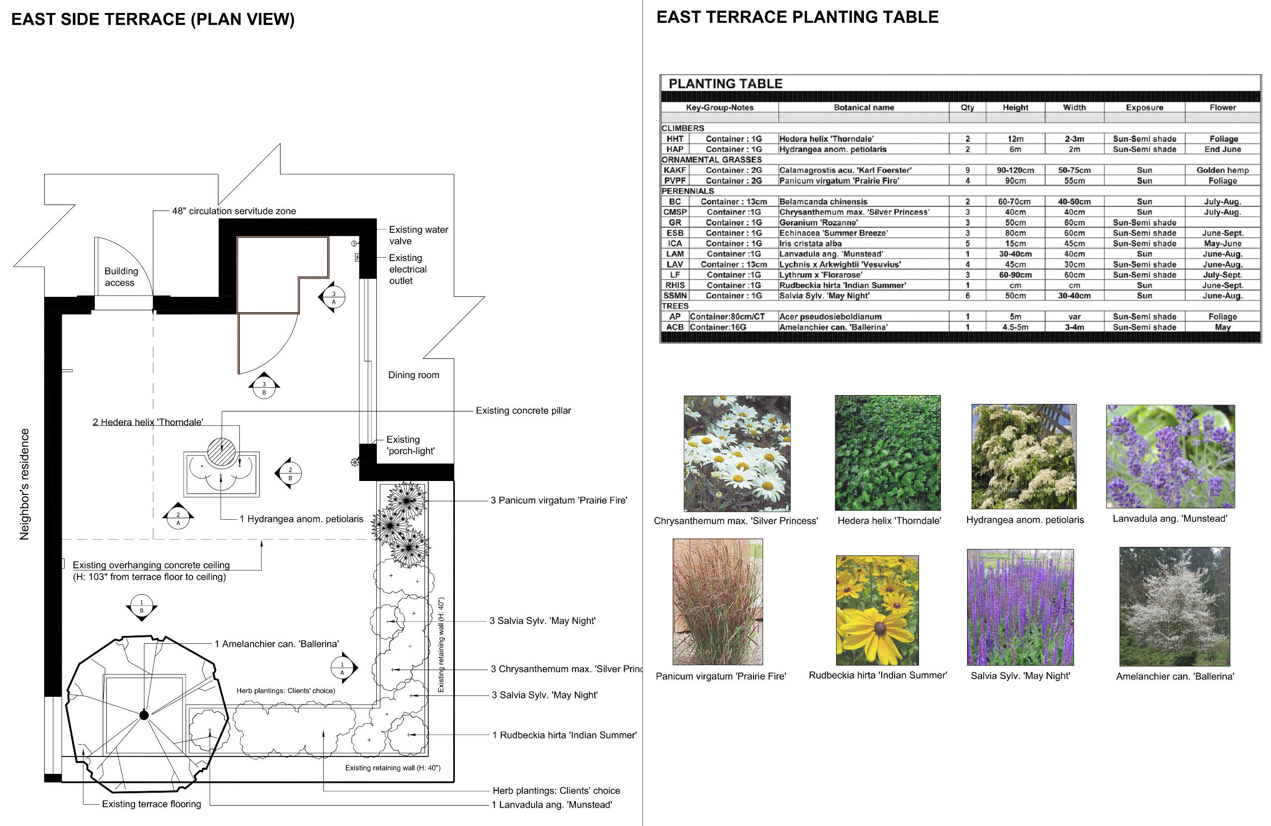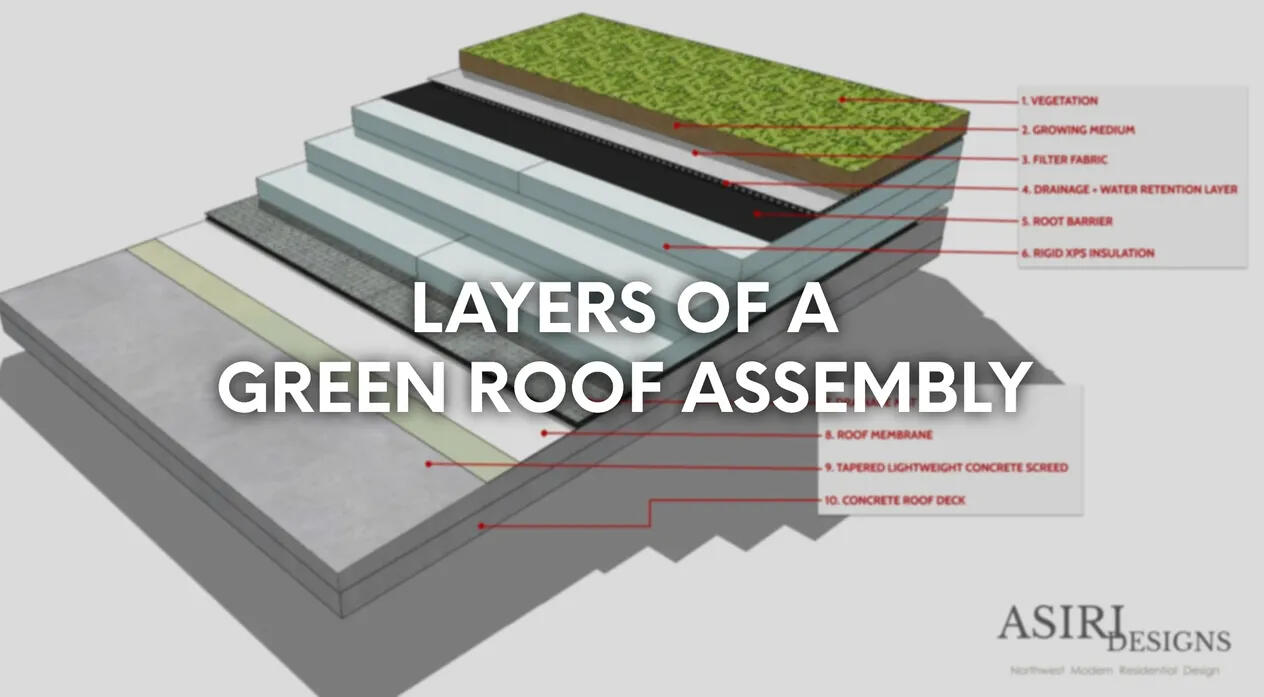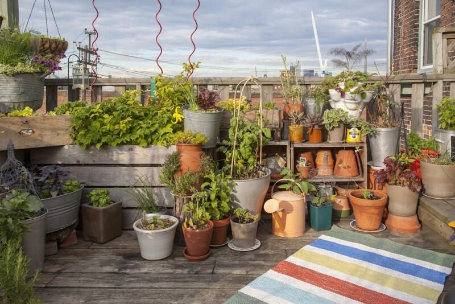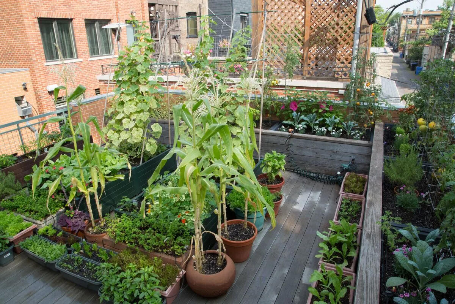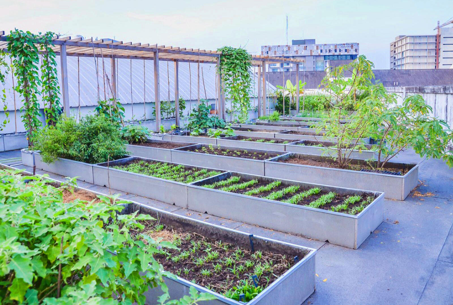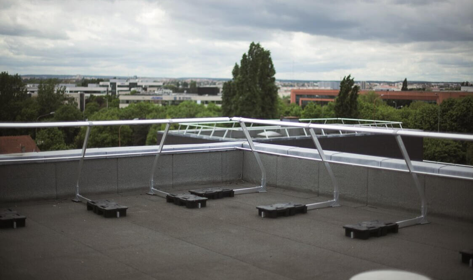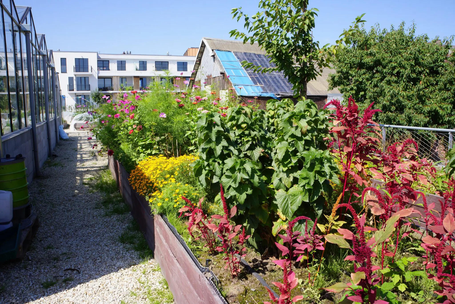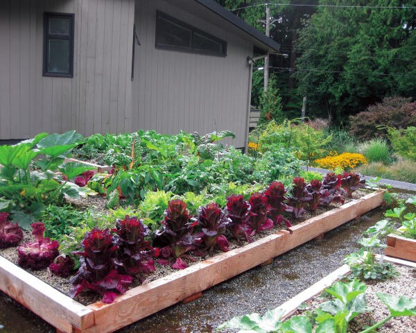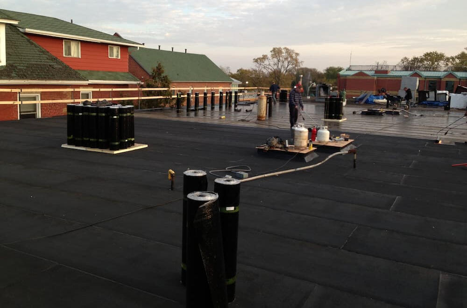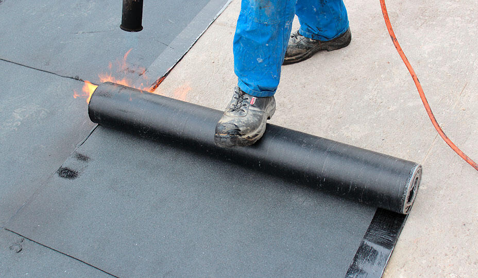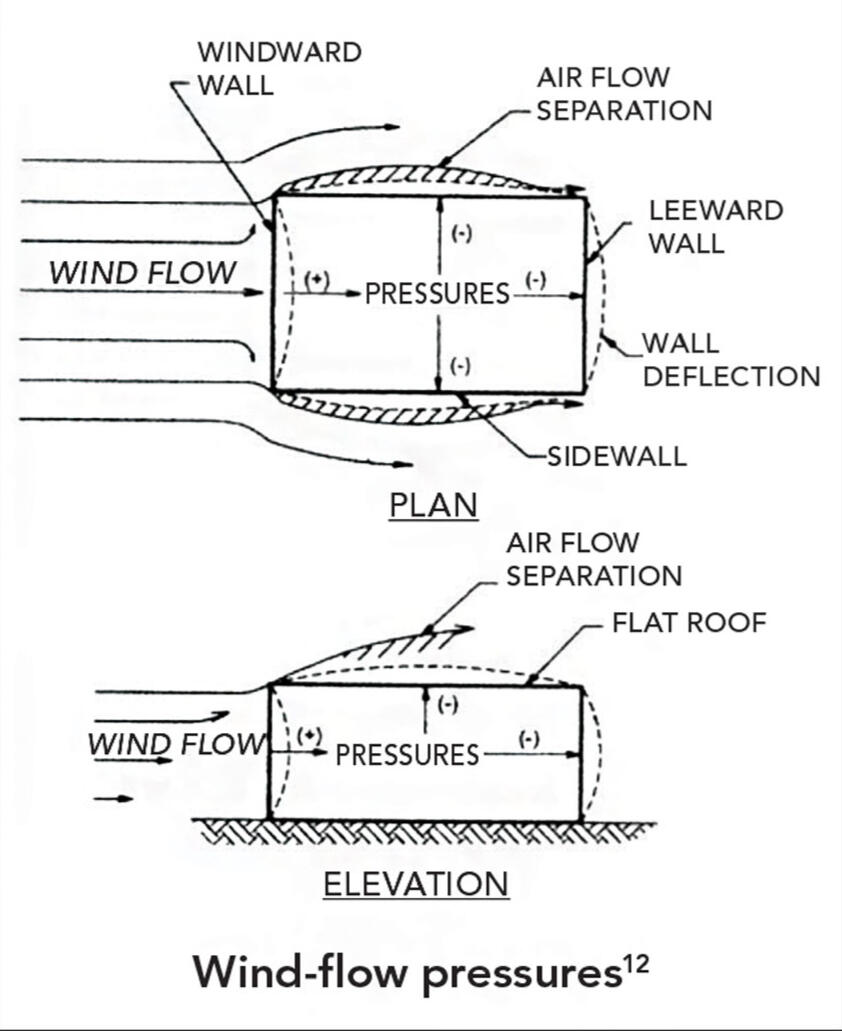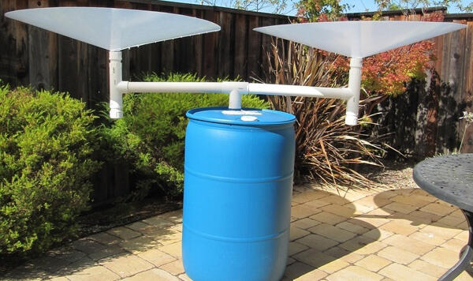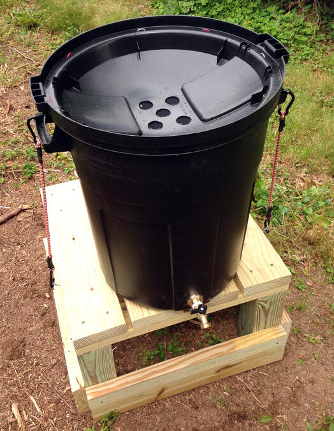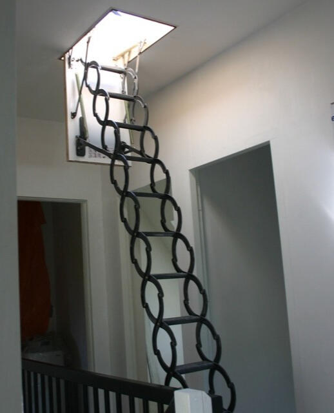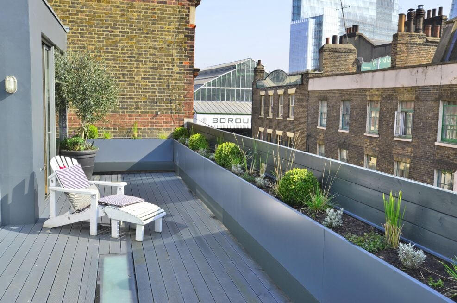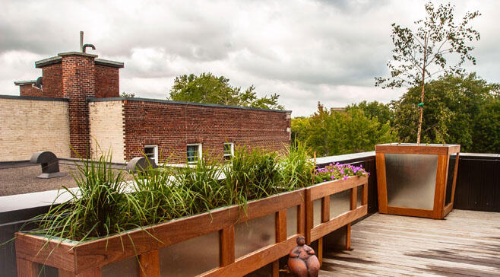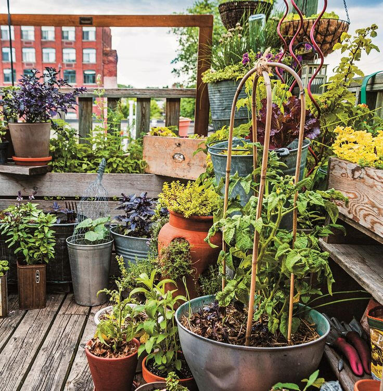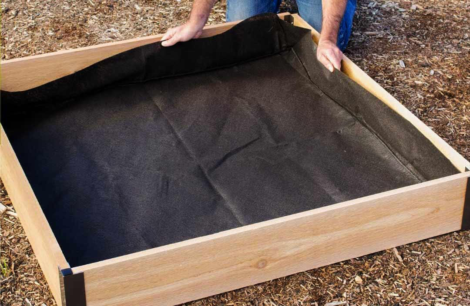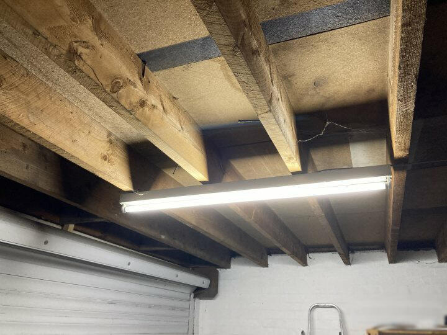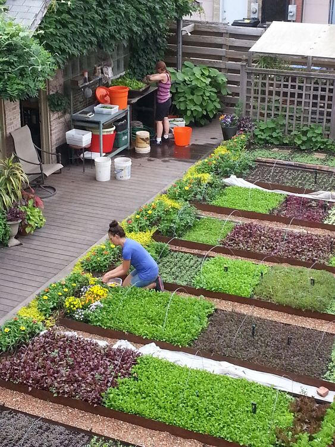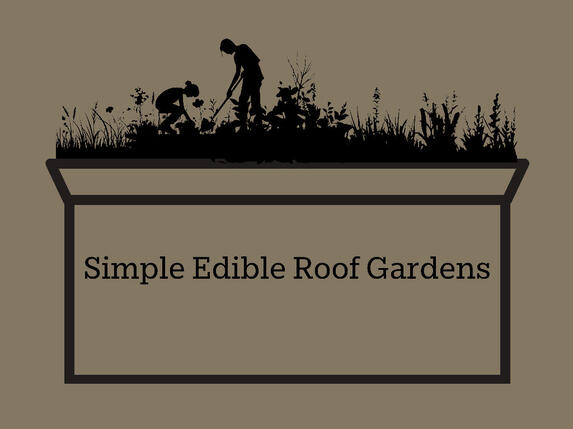Simple Edible Roof Gardens: A Primer
An introduction into the basics of green roof technology, with a focus on the simple edible roof garden option: what one needs to know before starting one's edible roof garden project.
Disclaimer: Article image references that are linked to company and product web sites and pages, are NOT paid ads and/or affiliates with author Pierre Duranleau. The content in this article is created for educational purposes, and is not for sale and/or distribution without the Author's written consent. Thank you.
menu

The legendary Hanging Gardens of Babylon - AI generated concept
Urban rooftop garden terraces. Insulated custom planters for perennial trees, vines and annual herbs and edibles - Pierre Duranleau: design and implementation
Introduction
Green roofs in general and edible green roofs in particular, are a practical solution that can benefit your budget, the local environment, and your community. They can:- Save Money: By providing insulation, green roofs reduce heating and cooling costs, which can lead to substantial savings.- Support the Environment: They help manage rainwater, reduce pollution, and provide habitats for wildlife, turning your building into an environmental asset.- Enhance Social Life: They create green spaces that can be used for relaxation, events, or even farming, improving quality of life in urban types of settings.Understanding Green RoofsWhen it comes to installing any type of green roof, here's what you need to know:Types of Green Roofs:- Extensive: These are simpler, lighter, and require less maintenance. Perfect if you're looking for functionality over beauty.- Intensive: These are your rooftop gardens, with more soil and diverse plant life, but they need more care and can support more activities.- Constraints: You've got to consider the weight the roof can handle, local weather conditions, plant types, and maintenance needs, among other things.- Components: Every type of green roof requires a solid structure, waterproofing, drainage, filter fabric, growing medium, plants and above all, safe access for all its users.So, if you're considering an edible green roof, it's not just about being trendy; it's a smart, practical move for energy efficiency, ecological benefits, community enhancement and improving self-reliance.
Real-World Examples
Looking at a few successful classic (old school) installations:
- Kaiser Center, Oakland, CA : A classic example of how corporate buildings can go green.
Kaiser Center roof garden - click on image for more information
- The High Line Park, New York: A more recent roof garden example, but with a twist. As the vegetation thrives on former elevated subway line surfaces - no different than implementing a green roof on top of a building or house.
The High Line elevated park - Click on image for more information
Trump building garden terraces - BTH - Click on image for more information
- The Hilton Hotel, Montréal: Proof that luxury hotels can also be eco-friendly.
Hilton Hotel roof garden - Click on image for more information
- Hundertwasser roof gardens, Vienna: An artistic approach that integrates green roofs into the very design of the building.
Hundertwassen roof gardens - Click on image for more information
- Scandinavian green roof: Traditional Scandinavian Extensive type of vegetative roof - less maintenance required.
Traditional Scandinavian green roof - Click on image for more information
Toronto Metropolitan University edible roof gardens - TMU Urban farm - Click on image for more information
a) Economy:i) Longevity of materials.
ii) Energy savings.
iii) Increased property value.
iv) Job creation.
v) Reduction in health problems.
vi) Food production (large scale &
small scale self-sufficiency/food
supplementation)
b) Ecology:i) Air quality; reduction of pollution.
ii) Heat island effect and thermal regulating (e.g., vegetation absorbs water and dust).
iii) Retention of rainwater (e.g., warmer water produces more pollution = disastrous effect on aquatic fauna).
iv) Creation of habitats and biodiversity.
Rooftop edible garden - Top Leaf Farms. Click on image for more information
Part I: Advantages
Reality: Building rooftops represent a huge surface area in an urban and suburban environments. An increase in green space (e.g., green roofs and edible roof gardens) in an urban (i.e., city) environment would have a significant effect not only on reducing pollution but would also stabilize the local temperature (micro-climate), thus mitigating the heat island effect and contribute positively to the quality of life of residents:
Urban heat island effect graph. Click on image for more information
c) Social Aspects:i) Aesthetic enhancement.
ii) Therapeutic (e.g., factories, hospitals, workplaces, community centers, schools, etc.)
iii) Recreational.
iv) Safety.
v) Food production (creating a micro-climate to prepare this type of edible roof garden).
Green roofs and resilient urban retrofits. Click on image for more information
Part 2: Types of Green Roofs
a) Extensive (known as inaccessible):i) Advantages:(1) Lightweight.
(2) Suitable for roofs with an angle of 0 to 30°.
(3) Low maintenance & long lifespan.
(4) Specialized irrigation and drainage systems are rare.
(5) Integrates well with renovation projects.
(6) Less critical technical expertise required.
(7) Cost-effective.
(8) Might be required by municipal urban planning services vs an intensive green roof.ii) Disadvantages:(1) Lower energy efficiency in water retention.
(2) Limited choice of plants.
(3) Not easily accessible.
Extensive green roof example. Click on image for more information
b) Intensive:i) Advantages:(1) Possible diversity of vegetation.
(2) Good insulating properties.
(3) Accessible / allows for various functions: leisure, green spaces, vegetable/edible gardening.
(4) Superior energy efficiency & water retention.
(5) Longer lifespan of the membrane.ii) Disadvantages:(1) Greater load on the roof.
(2) Requires an adapted irrigation (drip) and drainage system.
(3) Higher construction and maintenance costs.
(4) More complex systems and expertise needed.
Part 3: Major Considerations & Constraints:
a) Load Capacity:i) Consideration of load-bearing capacity (e.g., live & dead weight).
ii) Calculate the resistance to the additional weight of the vegetative layer (weight based on saturated material).
iii) Work with & adapt to the architecture.
iv) Anticipate future additional weights (e.g., future uses).
Green roof load-bearing capacity - graph. Click on image for more information
Green roofs and climate regulating properties. Click on image for more information
Pierre Duranleau - roof terrace garden design. Click on image for more information
Edible rooftop container garden. Simple solution on a small budget - Green Barn - youtube
b) Layout:i) Size/scale: height, width, position, etc.
ii) Proximity to other buildings & structures.
iii) Natural forces: wind, snow, rain, etc.
c) Functions:i) Recreational, educational, aesthetic, resilience, safety, etc.
d) Regulations/Standards/Laws:i) Is it legal to create a green roof in any given region or municipality (consultation of local laws and regulations)?
ii) Green roofs as an argument against urban planning constraints.
iii) Available subsidies at all levels of government (depending on jurisdictions)
e) Insurance:i) Insurance companies' ignorance regarding green roof technology invariably contributes to an increase in insurance premiums.
f) Climate:i) Take into account the regional/local climate.
g) Budget:i) The type of budget will determine the scope of the green roof project, hence the need for an intelligent project assessment (it is possible that a green roof project may not be financially feasable in some situations).
h) Components:i) Form a team/Community:(1) Engineering aspect: collaborate with structural/mechanical engineers (structural, drainage, water aspects, etc.).
(2) The roof garden design: work closely with an architect, landscape/garden/permaculture designer to create a favorable situation for the landscape architect's work (the architect/landscape architect handles the overall form and details).
(3) Specialized horticulturist: responsible for selecting appropriate vegetation for a green roof environment; consult roofing specialists.
(4) Geologist/Biologist/Environmental consultants.
(5) Urban planner.
(6) Gardeners/Artists/Designers.
(7) Garden/landscape students/woofers.
Part 4: Traditional Green Roof Layer Components:
Standard Green Roof Layers and Components:i) Vegetation:(1) Choice of plants for their root qualities.
(2) Resistant to cold, wind, heat, drought, etc.
(3) Container system.
(4) Planting = shock?
(5) Pre-fabricated vegetation mat modules.
(6) Natural seeding and seedlings.
(7) Irrigation system is an important factor in plant selection.
(8) Maintenance.ii) Substrate:(1) Layer varies according to environments & climates.
(2) Natural composting.
(3) Soil mix (e.g., sand, soil, acidic/alkaline materials, etc.).
4) It is preferable to use substrate materials in bags or blown in, to make the installation operation easier.iii) Filter Membrane:(1) Geotextile/choice of durable material.iv) Drainage/Water Retention Layer:(1) Fundamental layer that acts both as a filter and retains moisture.v) Waterproofing Membrane (e.g., elastomere):(1) Important base layer available in two models:
(a) Liquid model.
(b) Strip model.vi) Insulating layer.vii) Vapor Barrier.viii) Roofing-Structural:(1) Layer for infrastructure network (e.g., electrical, drainage, air conditioning, and others).
Keep it as simple as possible. If you have access to an upper deck surface, a garage or apartment building rooftop, one can start an edible garden using basic pots and containers, planting annuals - Brooklyn Botanic Garden. Click on image for more information
Roof terrace example with potted and container plants, including edibles - Greenpointers - Click on image for more information
Apartment/Condominium type of edible roof garden, with planting bed style containers - Gardening Know How.. Click on image for more information
Green rooftop safety guardrail example - Diadem. Click on image for more information
Community oriented edible roof garden (apartment style building) - European Platform Urban Greening. Click on image for more information
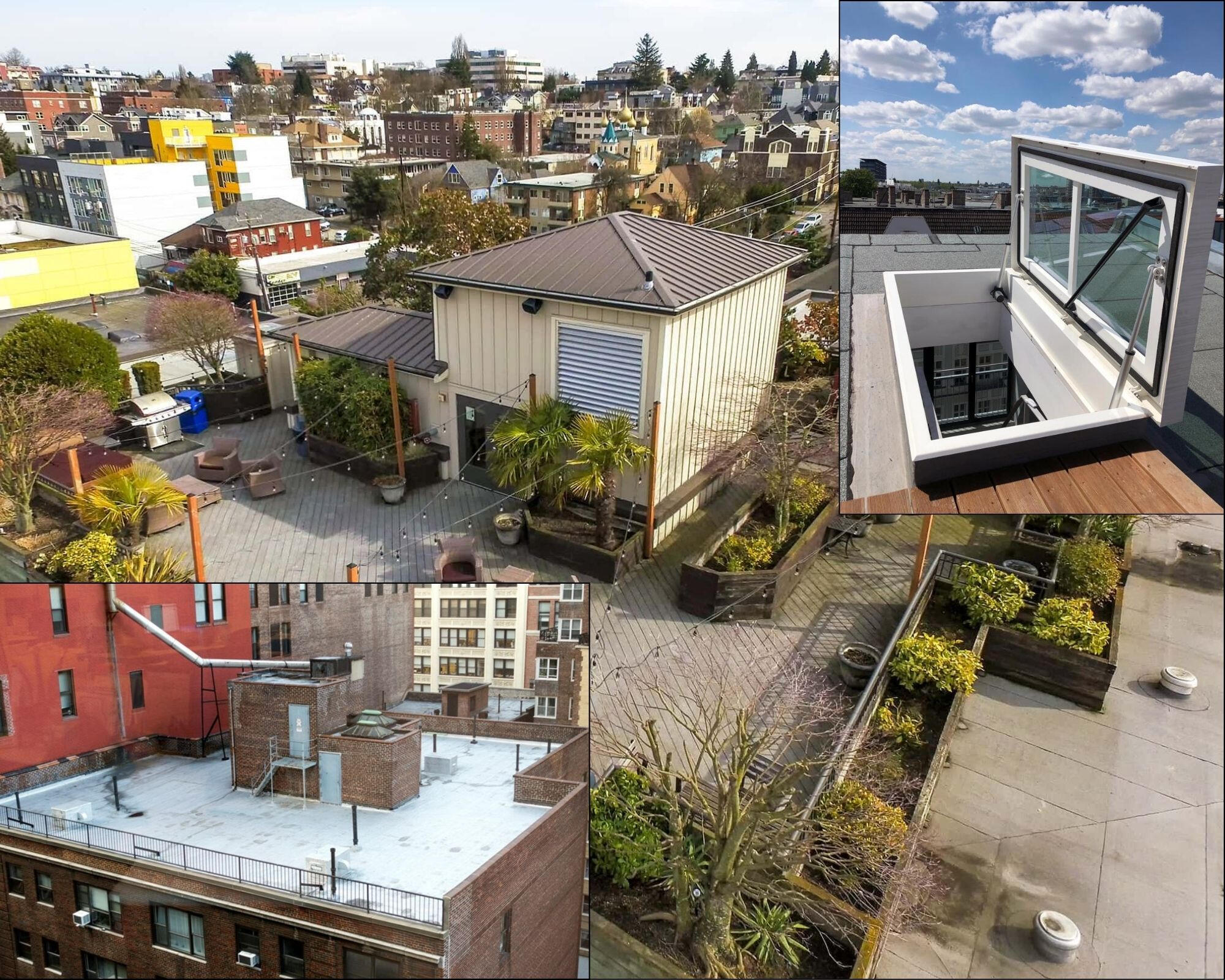
Different roof access examples for single and multiple resident buildings (e.g. trap door/window, top floor room and staircase shelter). As discussed in this article, safe and effective roof access systems are a non-negotiable part of any green roof installation.
Part 5: Realistic Edible Green Roofs (traditional, permaculture & holistic style options)
a) Realities:i) Financial:(1) There are prohibitive costs and considerations associated with designing and building a standard green roof garden in general (as detailed above in Part 2). Therefore, I recommend a much simpler choice of adopting a hybrid style green roof, combining features from both extensive and intensive green roof options (the goal is to maximize safety, spatial use and harvest, while minimizing the input cost of materials, labor and time). It’s essentially a case of borrowing the best elements from both extensive and intensive green roof types, while making common sense compromises.
(2) Consider sharing project and maintenance costs with other interested parties. For example, for a single owner residence unit, consider sharing costs with an interested neighbor who doesn’t have access to a building surface that can be converted into an edible green roof; also, many apartment, condominium and co-ownership buildings are built with flat roof surfaces, and a joint edible green roof project can certainly bring together residents who are avid gardeners to consider starting a community type edible green roof garden (see Part 3: d (i) & e (i) for more).
ii) Right to use and safety considerations:(1) This section applies mostly to apartment building tenants and to a certain degree condominium and co-ownership residents. In such a scenario, as tenant or resident, one must first inquire with management if access to the apartment building roof is permitted at all to begin with. As indicated in Part 3: e (i), not every insurance company offers policies covering usage and activities such as roof gardening and recreational activities; and conversely, not every landlord or building manager/management firm is insured for such an activity, or even willing to insure their building for general roof usage and activities. If one is willing to conduct guerilla style roof gardening, that is entirely up to you. But, it’s not something I would personally practice, especially if one wishes to maintain a good relationship with one’s landlord or building manager, not to mention the safety and legal issues involved.(2) If tenant roof access is permitted in your building situation, then the next most important consideration prior to starting any edible roof garden project, is obviously roof safety (and access) and the general condition of the roof surface itself (which, in theory, should be maintained with respect to local/municiple by-laws by the owner/building manager or condominium association, etc.). For example, if the condition of the roof surface meets safety and code requirements (i.e. safe to circulate and work on), at the very least insure that the roof bordering parapet wall’s height meets the proper municipal building codes (which could be different according one’s particular jurisdiction). If the flat roof parapet wall isn’t high enough, then an addition can be integrated to the parapet wall (e.g. built from standard wood materials and appropriate hardware – consult local/municipal building codes) in order to insure proper safety for future edible roof garden users.
(3) If your property situation is single ownership, then refer to Part 3 : d (i), e (i) and g, for more details.
Residential garage vegetable roof garden - Garden Therapy. Click on image for more information
Conventional tar and gravel flat roof surfarce example - C. D. Roofing. Click on image for more information
Elastomeric roof membrane surface example - Reno Assistance. Click on image for more information
Flat roof wind shear flow - Continuing Edu. Center (Architecture & Construction). Click on image for more information
b) Type of edible roof garden design, implementation considerations and recommendations:
i) Less is more : keep it as simple as possible:(1) As indicated above in section a) Realities: i) Financial, due the significant investment cost involved in designing and building a standard roof garden (especially an intensive option), I highly recommend working with an existing flat roof surface situation that is at your disposal, regardless of your living situation (e.g. single owner, condominium resident, tenant, etc.). Provided, once more, that the roof surface (and infrastructure) meets all the safety, access and code requirements before going ahead with any edible roof garden project.
(2) Your existing flat roof surface could fall under a more standard/traditional tar and gravel or an elastomere membrane (a special water repellent material used as a base layer in roof gardens) type of roof cover situation; and your roof surface should include a standard drainage system.
(3) The best building and roof surface scenario for setting up your edible roof garden in my experience and opinion (especially for a first time green roof project), is an attached or separate garage unit. Advantages over a residence roof (e.g. a 2 level home):- Easier roof access using a temporary or permanent ladder or ceiling trap door type access. Easier to get materials up and down from the a lower building height situation (e.g. average separate garage walls can be anywhere from 10 to 14 feet high)
- Separate or attached garages also have a smaller roof area cover. So, if you’re embarking on your first edible roof garden project, this scenario is the best way to go and acquire experience for any larger edible roof garden projects you may want to tackle in the future.
- Also, the less higher the rooftop surface is, the less wind shear factor there is to contend with, and, depending on the type of roof surface cover, the roof temperature isn’t as hot or higher compared to roof surfaces located on higher levels (there’s a significant difference in temperature between a 1st floor roof height and a 2nd floor height, and even greater on a 5th floor roof surface). Elastomere membrane surfaces (usually in lighter grey colors) control and dissipate heat way better than traditional tar and gravel roofs as documented.
- Important note: if the access to a residential roof surface (main residence or garage structure) is by means of a ceiling trap door or ladder system, this specific access situation isn’t recommended (for obvious reasons) for persons with special mobility access requirements.
(4) The 2nd best building and roof surface scenario falls more into the apartment and condominium buildings category. Generally, these types of buildings include staircase and elevator access to a top floor area or room, with direct door access to the roof surface, or one of those extended covered staircase shelter exit/entrance accesses to the roof surface. In both cases, transporting materials via an available staircase and/or elevator is a huge advantage, compared to the following scenario below.(5) The least favorable flat roof surface situation that could be more challenging insofar as access and materials transportation is concerned, is with a single owner residence 2nd or 3rd floor rooftop context, where the only access is via a ceiling trap door accessible from a bedroom for example. Of course, it’s more than possible to implement your edible roof garden project in this context. Though, one has to entertain the following realities:
- The good news is that you still have access to the roof by way of a ceiling trap door.
- Adjust your labor time expectations. As, obviously, more time and effort will be devoted to transporting and moving materials and equipment through your home, up a staircase (or maybe 2), through the ceiling trap door, etc., and finally making it to the roof. The alternatives to this very basic manual labor method/option are expensive and could be time consuming as well, as one could invest in setting up scaffolding with rope and rail systems to hoist materials up to the roof, or renting mechanical scissor and ladder lift equipment to make the operation much easier to carry out. However, with the latter option, access on your property to circulate and set up said lift system (and knowing how to operate such a lift), must be generally flat and safe, free of potential dangerous obstacles and power lines, etc. Again, it all depends on your available budget and how far you’re willing to go with your edible roof garden project. The recommendations I’m proposing in this article attempt to focus on a simpler and more financially affordable edible roof garden option. So, based on that premise, I suggest executing the labor part of the project as much as possible manually, with the assistance of family, friends and neighbors. This aspect also promotes cooperation with possible community based benefits. One must take into consideration too, that home owners, apartment tenants and condominium residents all are living on fixed monthly budgets, and this fact alone will dictate what type of edible roof garden project one will naturally gravitate to.
Rain saucer harvesting system - Nyika Silika. Click on image for more information
Rain water collection barrel, with inverted water catchment lid - Just Measuring Up. Click on image for more information
Ceiling trap door roof access example - Causeway. Click on image for more information
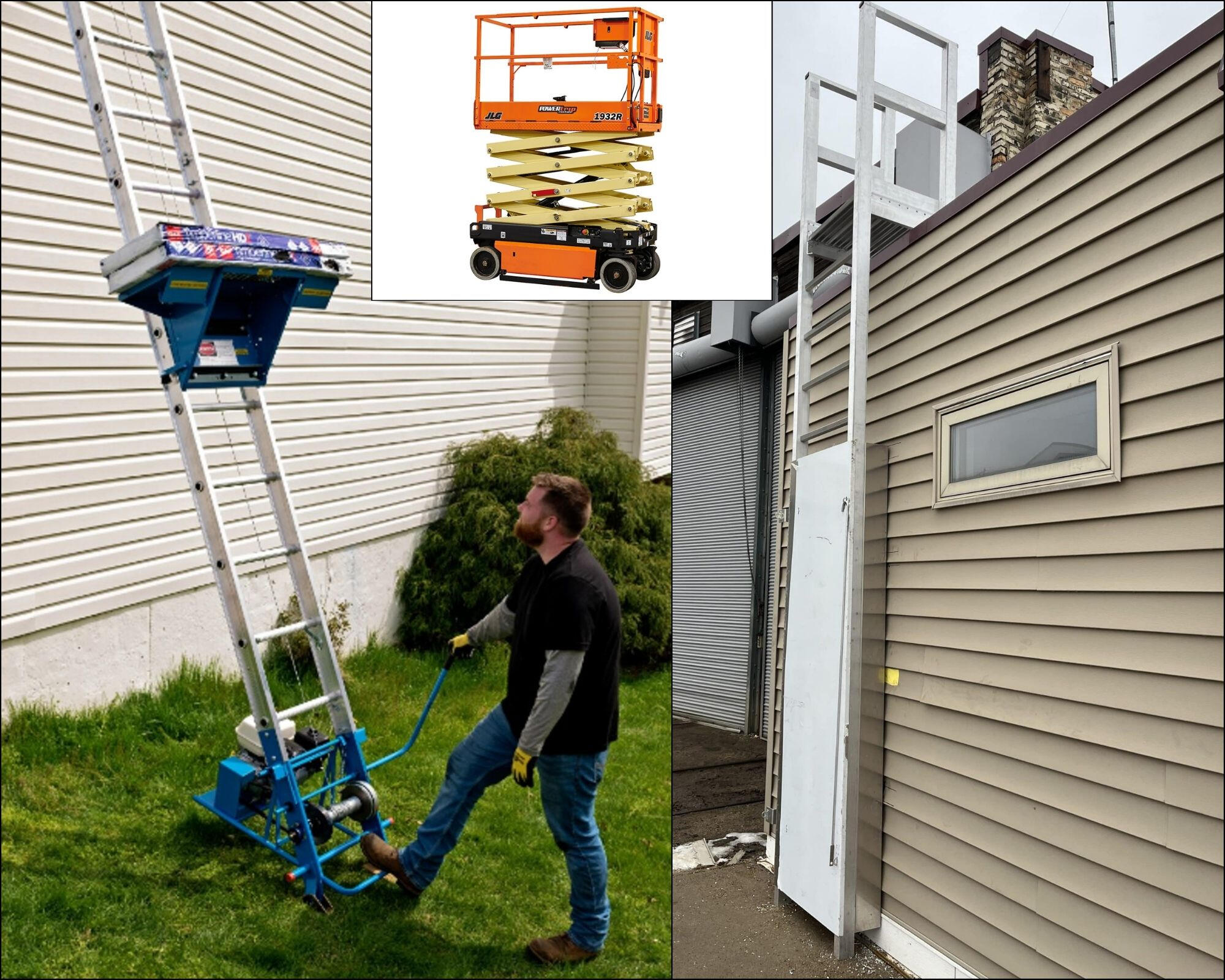
Various material hoisting equipment and fixed ladder roof access options
ii) Some non-negotiable equipment and infrastructure requirements:(1) Roof access :- As detailed already above: safe access to the roof surface (e.g. temporary or permanent ladder, staircase or direct access from a door or ceiling trap door).
- Secure guardrail perimeter/border around the roof parapet (one option is to establish a secure perimeter and stacking functions, by installing planting containers reaching the guardrail height as recommended in local codes and regulations).
(2) On-site water resources and availability:- Simple garden hose extension leading to the roof surface from a ground level water faucet source (fashion a simple temporary or permanent garden hose reel or holder type of system on the roof surface).
- If a garden hose extention option isn’t possible, then one must entertain a rain water catchment system (e.g. small gauge rain water containers/barrels and/or catchment pots – one could then water plants manually using a watering can or even a garden hose option using air pressure and/or simple battery powered pump systems to draw water from said containers).
Rooftop planters used as a perimeter wall option, while stacking functions in the process - Iota. Click on image for more information
3) Planting beds, containers and pots :- Keep the planting container/bed system as simple and as light as possible. Remember, depending on the type of roof access one has available, moving custom pre-built and/or purchased wooden planter units to the roof surface, might be a challenge to undertake (especially in a ladder and ceiling trap door access situation). For this reason, I recommend building and assembling custom planters to cater to the dimensions and uses you require, taking into consideration safety, placement near drains and other potential obstacles on or in proximity of the roof surface area (e.g. make sure to avoid or simply don’t install planters and work near or close to a power line and/or other communications cables/lines, etc.). Also, if the budget allows for it, one can purchase pre-fabricated planters made of natural wood side boards and wood or metal legs. Again, any option whereby one can transport and move separate parts as easily as possible to a roof surface, is highly recommended. Though, an important factor to consider with store bought/manufactured planters, is that they can represent a significant expense, compared to custom built units one can build oneself and with the help of others.
- Other container options can include existing and/or purchased planting pots. Again, if the budget is extremely crucial and minimal, then one can use pots instead of building or buying larger and more permanent planting containers. However, for an edible roof garden situation (or any edible garden scenario), I don’t recommend using plastic pots, as plastic over time time will decay due to exposure to UV rays and other elements (including squirrel gnawing damage) throughout the years, and can introduce plastic particulates into the growing medium. If possible and if the roof access permits it, substitute plastic pots for terracotta and/or ceramic pots, and even fabric planting bags (e.g. woven from hemp/natural fiber). Remember, depending on the size of terracotta and ceramic pots (even rustproof metal), said pots can be pretty heavy and sometimes difficult to transport and move up a ladder or ceiling trap door situation. In such a case though, perhaps opting for fabric planting bags is a more viable option.
Simple natural wood raised planter (made from pallet wood) - Our Kilkenny Homestead - Youtube video
Higher-end insulated rooftop planters - Pierre Duranleau. Click on image for more information
Edible rooftop pot varieties. Terracotta, ceramic and rustproof metal pots, vases and buckets. Image source: Pinterest. Click on image for more information
- Low height and low cost planting beds. If the roof parapet and perimeter situation is safe for circulation (e.g. with an adequate and compliant safety ramp/guardrail), then one can install a simple box style planting bed, built using thin gauge wood boards and supports (fastened with galvanized hardware screws). This latter method is much easier to transport, move and assemble.
Fabric grow bags for container gardening - The Millennial Gardener - youtube
Example of a low-height planting bed setup, installed on a separate garage rooftop - Senga Lindsay - youtube
Example of a landscape fabric liner for planters and beds, essential for preventing soil particles from spreading on a roof surface and draining into the main roof stack - Home and Hues - youtube
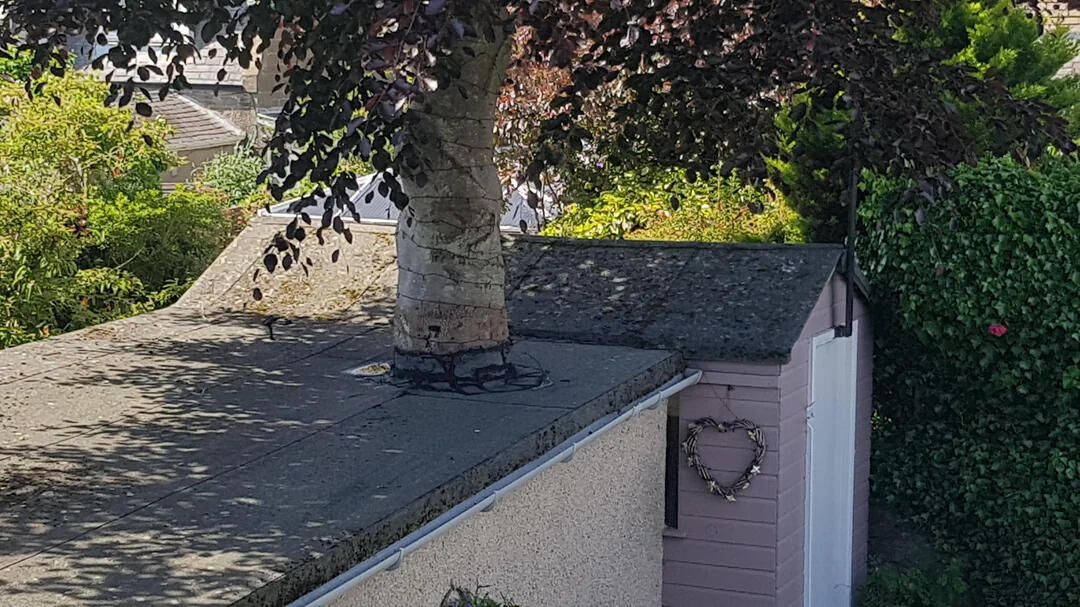
Although this humorous example can still be considered a form of green roof gardening, the deep shade exposure produced by the roof tree, completely negates any hope of growing an edible garden on this garage/shed roof surface situation. So, choose the right kind of growing conditions when planning an edible rooftop garden.
- Important considerations and recommended materials:-- Use natural wood materials for planting containers and low height beds, such as black locust, red and white cedar, or any other non-chemically treated wood (grow edible safe produce!).
-- Use galvanized or ceramic coated fastening hardware (e.g. screws and brackets) to avoid introducing rust particulates into the growing medium.
-- VERY IMPORTANT! Line a landscape membrane (aka geotextile fabric) starting at the bottom of the container/bed, then on the inner walls/boards of the planters and beds, as high as possible, reaching the top container lip, before adding the garden soil medium into the planters and/or beds. Regardless of whether or not the planter or bed already includes a solid wood bottom layer (which I recommend against for potential wood rot reasons), it is still vital that a geotextile membrane be installed as an inner liner in order to prevent soil particles from escaping and percolating out through the bottom of the planter/bed, and eventually drain into the roof drainage plumbing stack. Avoid getting soil and other types of natural soil amendments from reaching the roof drainage plumbing stack at all times, in order to avoid any potential plumbing problems (i.e. blocked plumbing roof stack).
-- Transporting and moving soil to the roof surface. If a mechanized or rope and rail method can’t be used to move soil up to the roof surface, due to budget or access limitations, the only available method is by manually transporting bags of purchased garden soil (and soil amendments) up to the roof surface using the ladder and/or ceiling trap door access options. Of course, try to purchase a smaller size and lighter soil bag product if possible. I highly recommend carrying out this operation as a team. The more people involved, the less labor extensive the work will be and completed at a much faster rate. Also, one can entertain hiring help should friendly helpers not be available (set aside a budget for this part of the project).
-- Lastly. Always think about safety, for yourself and others, when accessing a rooftop surface, when transporting and moving materials, and when generally gardening and puttering around on your edible roof garden. Always be aware and alert of your surroundings and what you’re doing!
iii) Plants and planting:(1) For purposes of time and space, and primarily because of the plethora of available information and resources concerning edible plants in all growing contexts, I’m sharing very basic and practical advice below:- Important: the majority of edible plants require full sun exposure to produce healthy and viable fruit and vegetables (e,g, tomatoes, beans and herbs), with some species that could support partial sun conditions (e.g. salad leaf plants). For this reason, if your edible roof garden surface happens to be shaded by surrounding mature trees (mostly deciduous with a larger spread) during key growing months, one will have to adjust the plant selection and growing strategy. In the extreme, if the conditions are generally and consistently of partial to heavy shade, due to neighboring buildings and/or tall mature tree cover, then in that case, I recommend not pursuing an edible roof garden project, in order to avoid spending and wasting research and labor time and expenses on materials and plants that will not bear any positive results.
- Choose annual edible plants (e.g. from organic stock), either purchased as seedlings from trusted nurseries or home-grown seedlings from seed if you can and have the space and knowledge to do so (growing from seed is another subject all-together). The type of edible roof garden option discussed in Part 5 b) is designed for an annual edible plant growing context, and not for growing perennial plants, shrubs and trees, as the latter context involves a much more significant budget for planning, implementing and maintaining a perennial edible roof garden.
- In the case where terracotta and ceramic pots and vases are used for planting, I suggest storing said pots in a sheltered area for the Winter season (only if cold Winter weather applies to your climate zone), such as a garage or a garden shed (insulated and/or heated if possible), in order to prevent cracks and breaks to these types of pots that aren't designed for very cold conditions.
Part 6 : Advantages and Disadvantages with a Simple Edible Roof Garden System:
i) Advantages (Pros):(1) Major one : Lower project cost compared to more involved and higher-level Intensive and Extensive green roof options (e.g. as outlined in Parts 3 & 4) .
(2) An edible roof garden planting container, pot and bed system can be viewed as temporary structures and units, that aren’t permanently fastened and integrated to the actual roof surface and structure; so, in a scenario where roof repairs are required for example, the soil (placed in bags) and planting containers/pots can be easily removed/dismantled, moved temporarely either to another section of the roof or off the roof down to ground level.
(3) Lower maintenance costs insofar as repairs to and replacement of planting containers, pots and beds when and if required.
(4) Lower roof surface and infrastructure damage risk and maintenance, compared to a full-on Intensive green roof installation (whereby the growing medium and plants cover the various green roof layers installed over the waterproof roof membrane surface - see Part 4); situations such as tree seeds developing into seedlings mixed in with the growing medium, that eventually must be removed, and other potentially agravating green roof layer damage that requires repairing (can become a time-consuming and costly proposition). This aspect doesn’t apply to the simple edible roof garden option discussed here.
(5) In general, depending on the size and scope of the project, a faster preparation and installation project time compared to the more advanced and complex green roof installation options.
(6) An edible roof garden will add bounty and beauty to your property and neighborhood. Thus, increasing value on many levels, including better physical, mental and spiritual health/well-being, property value/curb appeal/beautification, community building and overall satisfaction (especially for avid gardeners). That’s quite a loaded ROI.
Non-insulated garage roof example. Image source: click on image for more information
Edible rooftop garden maintenance - NVT Quality Lifestyle Blog - Click on image for more information
DIY homestead green roof example - Indy Homestead - youtube
(4) Lastly, this point may seem obvious to those who already have accumulated years and decades of experience and knowledge as rural and country farmers and homesteaders, who live on large productive properties with acres of growing space. A Green roof and edible green roof installation and system, simply doesn’t make sense as a viable growing strategy for farmers and homesteaders, operating a land-based agricultural growing business or for a small family run homestead production. Such an edible roof garden project could prove to consume valuable time and financial resources from day to day operations, which runs on a predictable pipeline system. But, if rural and country farmers and homesteaders have both the time and budget to plan and implement an edible roof garden, then, the more the merryer. However, to reiterate, the focal point of this article is more with urban, suburban and small town type of living situations, targeting DIY edible gardeners who live in single ownership homes, apartments, condominiums and co-ownership building circumstances, with rooftop surfaces that are generally flat; in short, avid urban/suburban/small town type gardeners who generally don't have access to much land to grow edibles in, but do have access to a flat roof surface (e.g., house, apartment, condominium, garage or shed rooftop) that could be converted into an edible garden rooftop oasis.
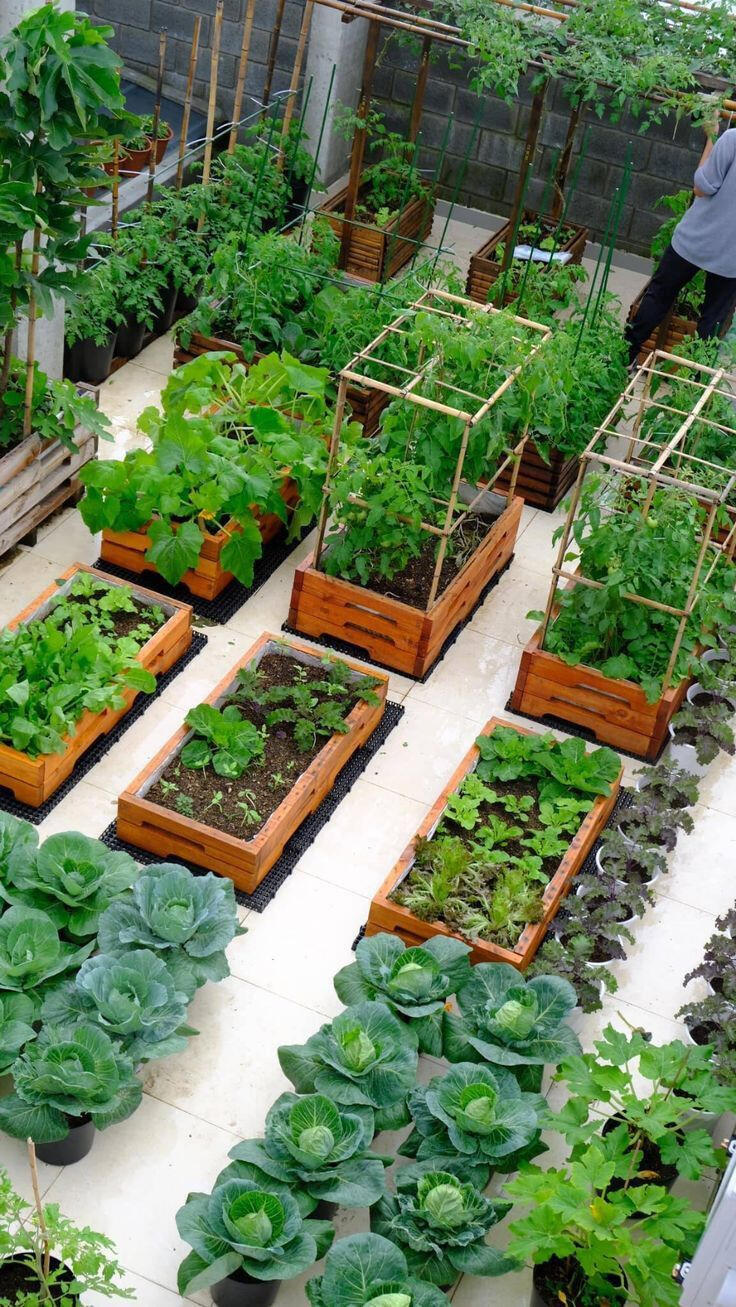
Simple edible container rooftop garden option. Lower cost and setup advantages over a full-on Intensive and Extensive green roof system. Image source: Pinterest. Click on image for more information
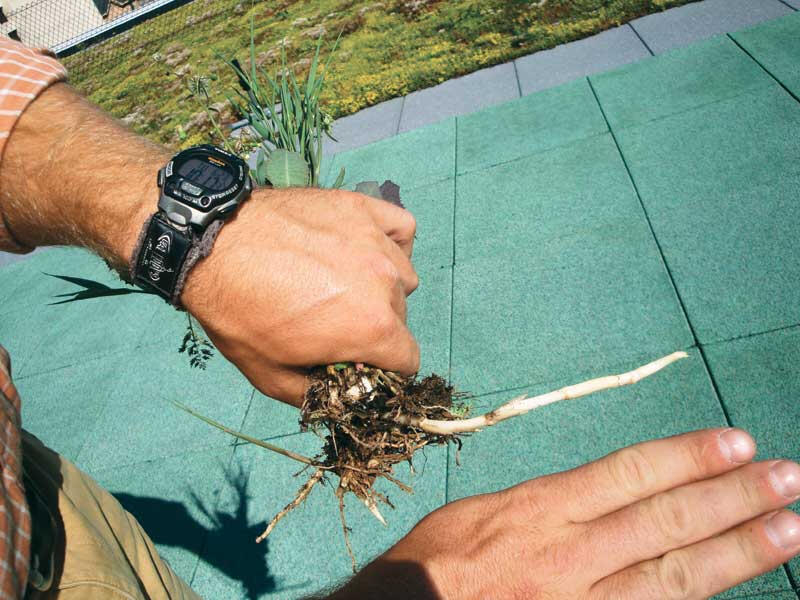
Tap root damage potential on traditional layered green roof systems. This issue isn't a concern with an edible roof garden installation - Construction Canada - Click on image for more information
ii) Disadvantages (Cons) :(1) Compared to both Intensive and Extensive roof garden systems, a simple edible roof garden option, which doesn’t include all the traditional green roof layers (as described in Part 4), will not insulate or add insulation effiency to a roof. So, in the case of a single owner residential home, or apartment and condominium building roof scenario, there will not be any additional roof insulation properties (or savings) without the installation of a traditional green roof layer system. That being said, most roofs of residential homes with a separate garage structure or a connected home garage structure addition, either aren’t insulated to begin with or that insulation isn’t really required in some cases; it’s not that this is a negative aspect at all, but more of a clarification in order to not mislead future simple edible roof garden builders and users.
(2) With the simple edible roof garden system, and its planting container (pots and beds) units designed primarely for annual edible plants, managing perennial plants, shrubs and trees can be a challenge, especially in colder climate zones. Of course, the latter perennial plantings can be achieved. However, one must plant perennial species in insulated planting containers, which are constructed differently at a higher cost (whether custom built or purchased), and also requires additional maintenance and Winter protection, etc. As the main purpose of this article is to focus primarely on saving on cost and time, I tend to not recommend planting perennial edible plants in the case of the simple edible roof garden option.
(3) Long term use and maintenance. I would point out, that any type of gardening and farming situation, requires a constant and regular form of plant and equipment maintenance, in order to insure growing and harvesting success. With that in mind, edible roof garden users (e.g. a single homeowners context) should also devote a minimum amount of time with maintaining their plants and equipment investments in order to insure success and longevity for years to come. Based on my personal experience as a practitioner in the garden-landscape-permaculture space, I must be brutally honest with my assessment, and would dissuade anyone from starting an edible roof garden project who fit into the profile listed below :- Full-time workers who frequently travel and are away for periods of time, as part of their job requirements, and are challenged by time constraints.
- Full-time workers, entrepreneurs and full-time students who work part-time, with long and/or irregular working and school hours.
- Families with young children (especially infants) who also both work full-time.
- Seniors and people with mobility and/or other physical medical and challenges.
- People who are planning on selling or renting their property; what would be the point?
- People who are involved in home renovation work or are planning on renovating their home; both cases could involve significant time and budget constraints that could seriously compromise any garden project in general.
- People who are often involved in many out of home non-work types of activities that take up a good part of their time on a regular basis (volunteer work, attend entertainment-family-other events, restaurants, serious hobbies, etc.).
Importantly, all the scenarios described in this list above, typically aren’t a recipe for success for starting and maintaining a simple edible roof garden project. Unless! Unless, one has the means to acquire and/or hire help from capable/eager/qualified people/resources who can assist with the implementation and regular maintenance of a simple edible roof garden installation. However, as I clearly indicated already, the main purpose of this article is to promote an edible roof garden option/system and strategy that saves gardeners time and money, with a high ROI as far as harvest production and overall lifestyle satisfaction are concerned. In other words, the option discussed here caters more to the DIY category type of homeowners, homesteaders, gardeners and tinkerers.
Conclusion
In conclusion, green roofs—especially edible green roofs—are a smart, practical solution that offer significant benefits for your budget, the local environment, and your community. They can:- Save Money: By reducing heating and cooling costs through improved insulation.
- Support the Environment: By managing rainwater, reducing pollution, and providing habitats for wildlife, transforming your building into an ecological asset.
- Enhance Social Life: By creating green spaces for relaxation, events, or urban farming, enriching quality of life in city and suburban settings.When planning a green roof, understanding the different types and their requirements is key:- Extensive Green Roofs are lightweight, low-maintenance options.
- Intensive Green Roofs offer lush, versatile rooftop gardens but require more care and structural support.
- Considerations such as weight capacity, climate, plant types, and maintenance are crucial, as are essential components like a sturdy structure, waterproofing, drainage, and safe access.Ultimately, installing an edible green roof is more than just a trend—it's a forward-thinking investment in energy efficiency, environmental health, community enrichment, and self-reliance.

AI generated image and interpretation of the great Hanging Gardens of Babylon
What Are Green Roofs and How are They Beneficial - Seeds for Eco Communities - youtube
Sources
Monographs
Osmundson, Theodore. 1999
Roof Gardens: History, Design and Construction.
W.W. Norton & Company, New York.A comprehensive study of roof gardens showing plans,
sections and photographs of individual projects. Discussions on
wind, safety, loads, maintenance and other site considerations. A
useful appendix with weights of building materials, plants, growing
mediums. 318 pages.
McDonough, William and Hoffman, Leslie. 2005
Green Roofs: Ecological Design and Construction. Schiffer, Atglen, PA.This book explores the potential and benefits of green roofs through 40 case studies of successful urban and municipal projects. It provides inspiring examples, detailing each project's location, date, client, and the professionals involved.
Stevens, David. 1997
Roof Gardens, Balconies and Terraces. Rizzoli, New York.Roof Gardens, Balconies & Terraces offers inspiration and practical guidance for creating serene outdoor spaces. It covers flooring, planters, planting tips, maintenance, and accessories like furniture, water features, and lighting, making it an essential guide for stylish, functional designs.
Plant and Other Reference Manuals:
Snodgrass, Lucie and Snodgrass, Edmund. 2006
Green Roof Plants: A resource and Planting Guide. Timber Press, Portland, OR.Green Roof Plants is a detailed resource on over 200 drought-tolerant plant species suited for green roofs. It offers insights on moisture requirements, heat tolerance, hardiness, bloom color, and foliage characteristics. Designed for architects, landscape designers, and environmentally conscious gardeners, it serves as an indispensable guide for creating sustainable and vibrant green roof ecosystems.
Links
Green Roofs for Healthy Cities. Toronto, ON.
Green Roof Youtube Content Playlist - Pierre Duranleau: Permaculture
Andrew Millison: How this Rooftop Grew 20,000 lbs of Food"Permaculture Instructor Andrew Millison visits the biggest rooftop farm on the West Coast of the US located in Oakland, California. Designed and built by Benjamin Fahrer of Top Leaf Farms and operated by Deep Medicine Circle, this is an impressive project bringing food production, food security, and food justice to the heart of the city." - Andrew Millison, Sep 19, 2024
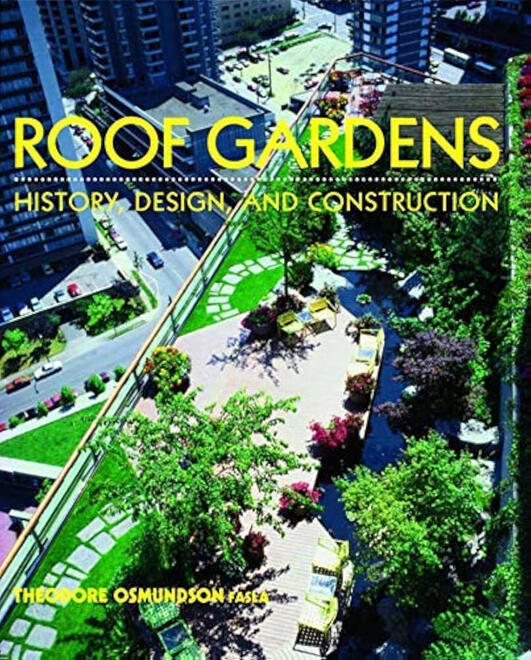
Theodore Osmundson: Roof Gardens: History, Design and Construction.
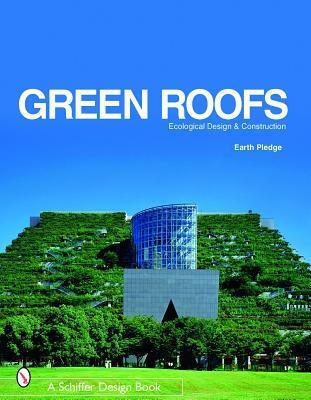
William McDonough and Leslie Hoffman: Green Roofs: Ecological Design and Construction.
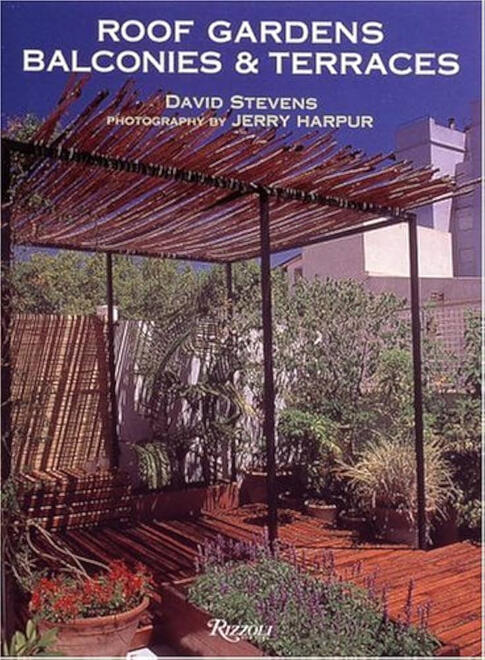
David Stevens:
Roof Gardens, Balconies and Terraces
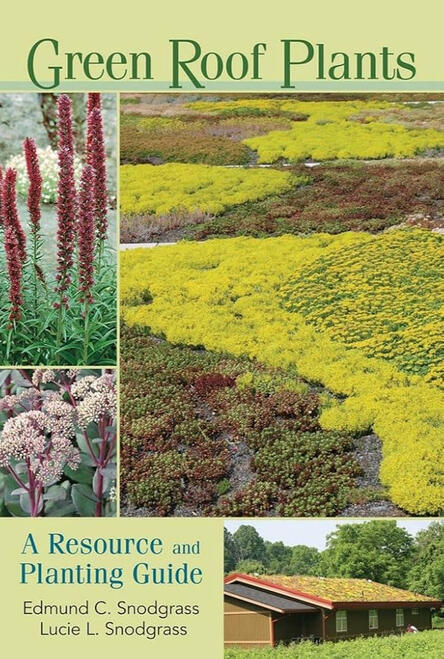
Lucie and Edmund Snodgrass:
Green Roof Plants: A resource and Planting Guide
